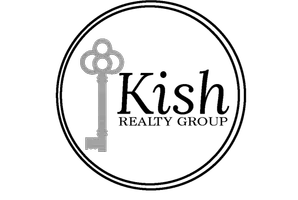Bought with Move Real Estate Inc
$600,000
$589,900
1.7%For more information regarding the value of a property, please contact us for a free consultation.
4 Beds
2 Baths
1,947 SqFt
SOLD DATE : 03/26/2025
Key Details
Sold Price $600,000
Property Type Single Family Home
Sub Type Single Family Residence
Listing Status Sold
Purchase Type For Sale
Square Footage 1,947 sqft
Price per Sqft $308
Subdivision Homestead At Brookside
MLS Listing ID 695863739
Sold Date 03/26/25
Style Stories1, Ranch
Bedrooms 4
Full Baths 2
Year Built 2019
Annual Tax Amount $5,672
Tax Year 2024
Lot Size 5,227 Sqft
Property Sub-Type Single Family Residence
Property Description
Discover the beauty of this meticulously maintained, 1,947 square foot, ranch home built in 2019. This home boasts high-end finishes and incredible features and upgrades. Large hallways and high ceilings add to the feeling of luxury. This great room floor plan offers a gourmet kitchen with large island, slab quartz countertops, tile backsplash, and gas stainless steel appliances. The kitchen feeds seamlessly in to the dining and living room with custom built-ins, wooden shutters and gas fire place, making it perfect for entertaining or cozy gatherings. The sliding glass door pours into the fenced back yard and on to the large deck with retractable awning. This low maintenance yard allows endless possibilities and the convenience of a powered tool shed. This inviting property features an open-concept living area that's filled with natural light and elegance. The primary bedroom is equipped with a large en-suite bathroom, double vanities, soaking tub, and large walk-in closet with organizers. The additional 3 large bedrooms offer flexible space to fit your needs. All of this and more on a hard to find one level plan with lots of storage. Come experience the beauty and comfort today!
Location
State OR
County Multnomah
Area _144
Rooms
Basement Crawl Space
Interior
Interior Features Ceiling Fan, Garage Door Opener, Granite, High Ceilings, Laundry, Luxury Vinyl Plank, Soaking Tub, Sprinkler, Wallto Wall Carpet
Heating Forced Air
Cooling Central Air
Fireplaces Number 1
Fireplaces Type Gas
Appliance Dishwasher, Disposal, Free Standing Range, Granite, Microwave, Plumbed For Ice Maker
Exterior
Exterior Feature Deck, Fenced, Storm Door, Tool Shed, Yard
Parking Features Attached
Garage Spaces 2.0
Roof Type Composition
Accessibility GarageonMain, MainFloorBedroomBath, OneLevel, UtilityRoomOnMain
Garage Yes
Building
Lot Description Level
Story 1
Foundation Concrete Perimeter
Sewer Public Sewer
Water Public Water
Level or Stories 1
Schools
Elementary Schools Butler Creek
Middle Schools Centennial
High Schools Centennial
Others
Senior Community No
Acceptable Financing Cash, Conventional, FHA, VALoan
Listing Terms Cash, Conventional, FHA, VALoan
Read Less Info
Want to know what your home might be worth? Contact us for a FREE valuation!

Our team is ready to help you sell your home for the highest possible price ASAP

"My job is to find and attract mastery-based agents to the office, protect the culture, and make sure everyone is happy! "







