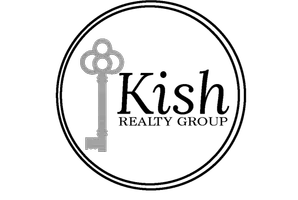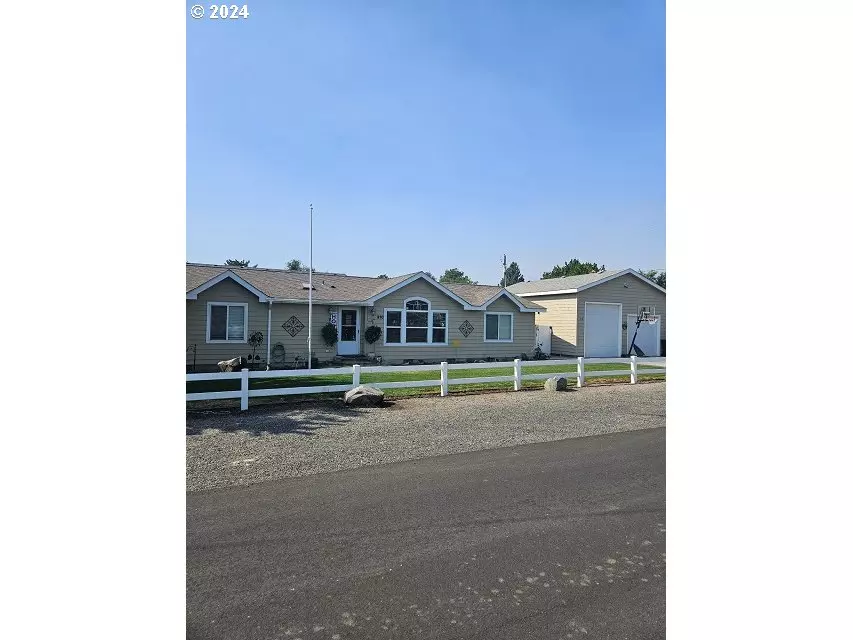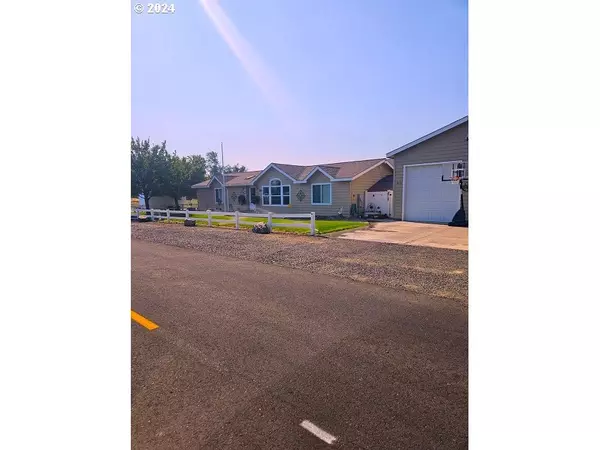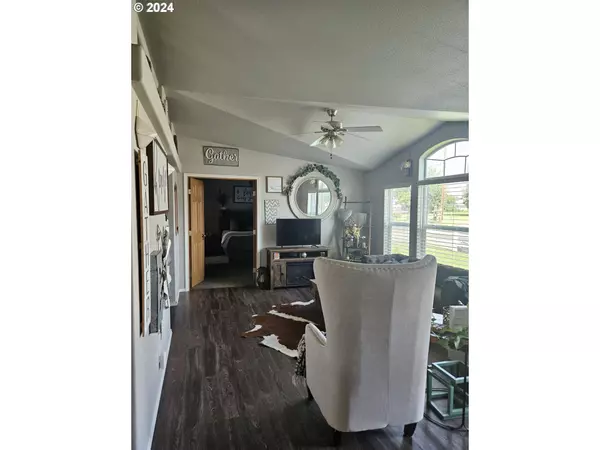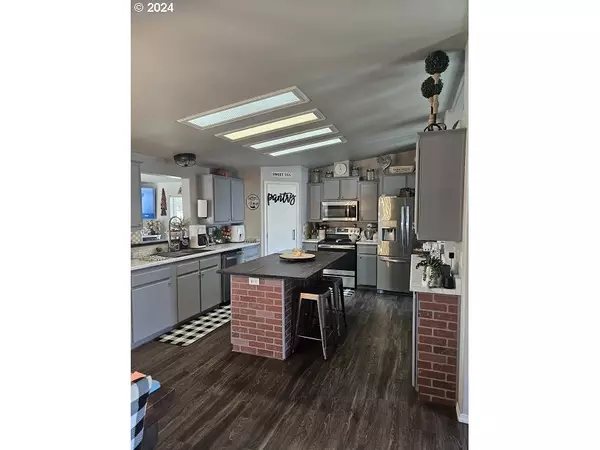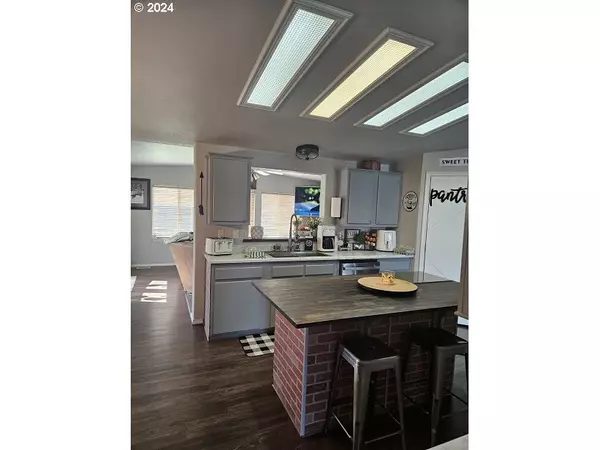Bought with Mountain Valley Land Company
$384,940
$389,940
1.3%For more information regarding the value of a property, please contact us for a free consultation.
3 Beds
2 Baths
1,880 SqFt
SOLD DATE : 10/17/2024
Key Details
Sold Price $384,940
Property Type Manufactured Home
Sub Type Manufactured Homeon Real Property
Listing Status Sold
Purchase Type For Sale
Square Footage 1,880 sqft
Price per Sqft $204
MLS Listing ID 24662057
Sold Date 10/17/24
Style Triple Wide Manufactured
Bedrooms 3
Full Baths 2
Year Built 2005
Annual Tax Amount $3,036
Tax Year 2024
Lot Size 0.300 Acres
Property Description
Looking for that well-maintained, TURN KEY home? This could be it ! Home in good condition with that "at home" feel and is waiting for you and your family. The floor plan fits everyone's needs. Living room has high ceilings, decorative ceiling fan and tall windows for lots of natural light. Primary bedroom, bed #2 and bed #3 all offer ceiling fans and walk-in closets. Primary bath has dual sinks with tile flooring and tile in over-sized walk-in shower. Kitchen features center isle for meal prep convenience; plenty of counter and cupboard space. Ledges on top of cupboards offer extra storage/display space and includes a pantry. A Bonus is the cutout above kitchen sink that looks into the family room. Newer stainless steel appliances. Family room is good size with ceiling fan and lots of windows for plenty of light. Nice double doors open out onto charming wood deck/patio area; the lush lawn;and a rock garden. The concrete ramp gives you easy access to the backyard that offers a fire pit; cyclone fencing with black netting attached for that extra privacy; a hot tub; chicken coop; garden and tool shed. Sidewalks will give you access to the front gate and the 24' x 30', insulated garage/shop which has built-in overhead storage; built-in work bench with sink and counter. Plenty of room for freezer or extra refer and vehicles. Outside the garage is a 110 electric plug AND a 220 for those RV's; Boats; Toys. The east side and west side of this property offers ample, graveled, parking area - you have to see to believe all the room ! Every inch of this city lot has been utilized to make living here so comfortable. Make an appointment today to view.
Location
State OR
County Morrow
Area _421
Zoning R2
Rooms
Basement Crawl Space
Interior
Interior Features Ceiling Fan, High Ceilings, Laundry, Skylight, Wallto Wall Carpet, Wood Floors
Heating Forced Air
Cooling Central Air
Appliance Dishwasher, Free Standing Range, Island, Microwave, Pantry, Stainless Steel Appliance
Exterior
Exterior Feature Deck, Fire Pit, Free Standing Hot Tub, Garden, Outbuilding, Poultry Coop, R V Hookup, R V Parking, Sprinkler, Tool Shed, Water Feature, Yard
Garage Detached
Garage Spaces 2.0
Roof Type Composition
Garage Yes
Building
Lot Description Corner Lot, Level
Story 1
Foundation Block
Sewer Public Sewer
Water Public Water
Level or Stories 1
Schools
Elementary Schools A C Houghton
Middle Schools Irrigon
High Schools Irrigon
Others
Senior Community No
Acceptable Financing Cash, Conventional, FHA, StateGILoan, USDALoan, VALoan
Listing Terms Cash, Conventional, FHA, StateGILoan, USDALoan, VALoan
Read Less Info
Want to know what your home might be worth? Contact us for a FREE valuation!

Our team is ready to help you sell your home for the highest possible price ASAP


"My job is to find and attract mastery-based agents to the office, protect the culture, and make sure everyone is happy! "
