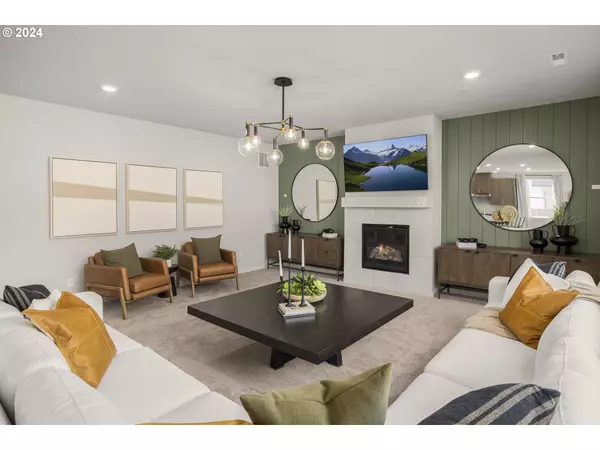Bought with Non Rmls Broker
$764,845
$764,845
For more information regarding the value of a property, please contact us for a free consultation.
4 Beds
3.1 Baths
3,180 SqFt
SOLD DATE : 09/12/2024
Key Details
Sold Price $764,845
Property Type Single Family Home
Sub Type Single Family Residence
Listing Status Sold
Purchase Type For Sale
Square Footage 3,180 sqft
Price per Sqft $240
Subdivision Ridgefield Hts
MLS Listing ID 24418038
Sold Date 09/12/24
Style Stories2, Craftsman
Bedrooms 4
Full Baths 3
Condo Fees $60
HOA Fees $60/mo
Year Built 2024
Annual Tax Amount $6,056
Tax Year 2023
Lot Size 6,534 Sqft
Property Description
*MODEL SALE* Step into luxury with this fully-loaded, multigenerational gem! Whether you need space for the in-laws or just want to spoil your guests, this home’s got it all. The private ensuite boasts its own kitchenette, stackable washer and dryer, cozy bedroom, full bath, and even its own thermostat—because comfort is a must.In the main house, you’ll find three additional bedrooms, with a master suite that’s the epitome of relaxation—think soaking tub, tiled shower, double sinks, and a walk-in closet that’ll make your wardrobe smile.The kitchen is a chef’s playground with sleek quartz countertops, a built-in range, oven, microwave, and a pantry that could double as a secret hideaway.But wait, there’s more! Enjoy the cozy fireplace in the living room or take the party outside to your covered patio and landscaped backyard—fence included for those privacy seekers. Upstairs, you've got not one, but two flex spaces! Use them for whatever you fancy: a home office, workout room, or perhaps a dedicated nap area (we won’t judge).And did we mention the enormous laundry room? No more laundry pile-ups in this house.Located in a community that’s practically begging you to get outside, you’ve got walking trails, a basketball court, playground, and picnic pavilion at your disposal. And when you need to venture out, you’re close to all the amenities and the freeway for those quick escapes.This is more than a home—it's a lifestyle upgrade! Book a tour today! Ask about 13k in closing costs when financed w/Preferred Lender.
Location
State WA
County Clark
Area _50
Rooms
Basement Crawl Space
Interior
Interior Features Garage Door Opener, High Ceilings, Laundry, Luxury Vinyl Plank, Luxury Vinyl Tile, Quartz, Soaking Tub, Sprinkler, Tile Floor, Wallto Wall Carpet, Washer Dryer
Heating Forced Air
Cooling Central Air
Fireplaces Number 1
Fireplaces Type Gas
Appliance Builtin Oven, Builtin Range, Cooktop, Dishwasher, Disposal, Free Standing Refrigerator, Gas Appliances, Island, Microwave, Pantry, Plumbed For Ice Maker, Quartz, Stainless Steel Appliance
Exterior
Exterior Feature Covered Patio, Fenced, Patio, Sprinkler, Yard
Garage Attached, ExtraDeep, Tandem
Garage Spaces 3.0
Roof Type Composition
Garage Yes
Building
Lot Description Level, Private
Story 2
Foundation Concrete Perimeter, Pillar Post Pier
Sewer Public Sewer
Water Public Water
Level or Stories 2
Schools
Elementary Schools Union Ridge
Middle Schools View Ridge
High Schools Ridgefield
Others
Senior Community No
Acceptable Financing Cash, Conventional, VALoan
Listing Terms Cash, Conventional, VALoan
Read Less Info
Want to know what your home might be worth? Contact us for a FREE valuation!

Our team is ready to help you sell your home for the highest possible price ASAP


"My job is to find and attract mastery-based agents to the office, protect the culture, and make sure everyone is happy! "







