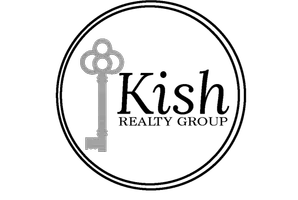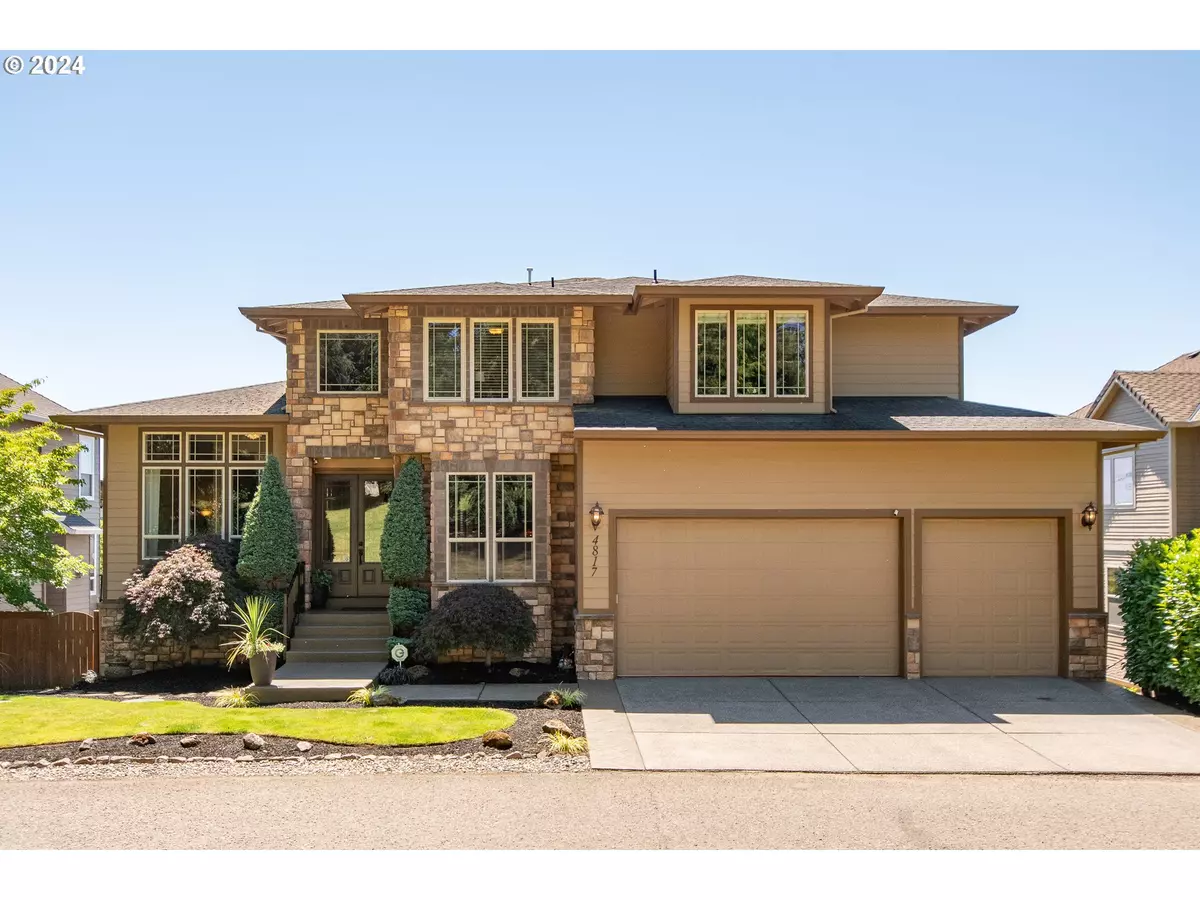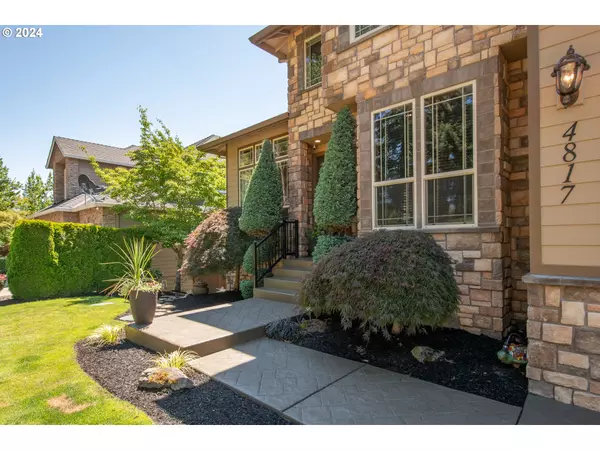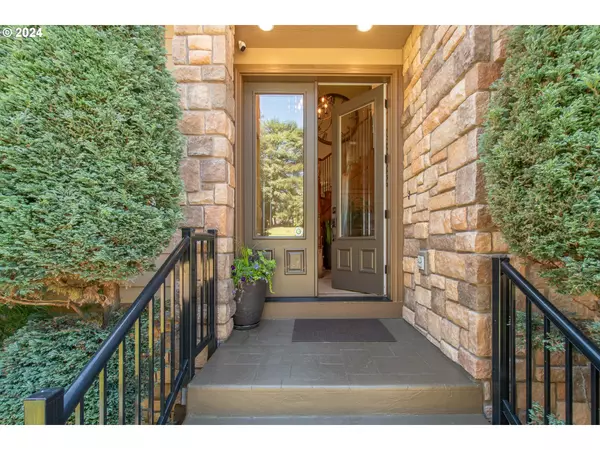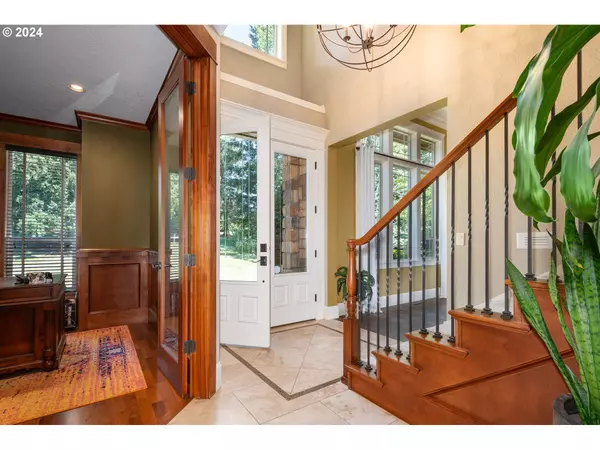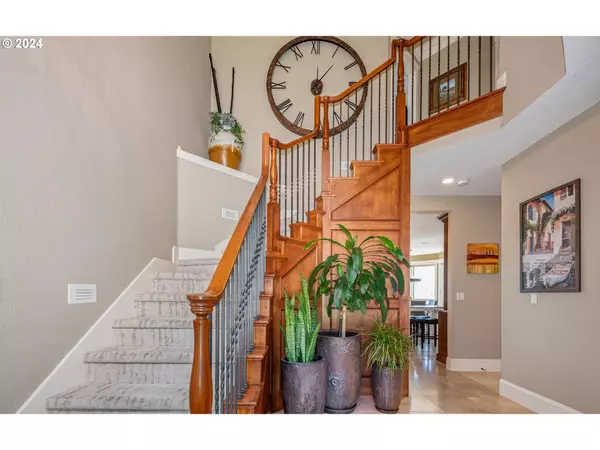Bought with Cascade Hasson Sotheby's International Realty
$1,188,000
$1,199,000
0.9%For more information regarding the value of a property, please contact us for a free consultation.
4 Beds
3.1 Baths
3,944 SqFt
SOLD DATE : 08/16/2024
Key Details
Sold Price $1,188,000
Property Type Single Family Home
Sub Type Single Family Residence
Listing Status Sold
Purchase Type For Sale
Square Footage 3,944 sqft
Price per Sqft $301
MLS Listing ID 24385956
Sold Date 08/16/24
Style Traditional
Bedrooms 4
Full Baths 3
Condo Fees $355
HOA Fees $29
Year Built 2004
Annual Tax Amount $10,206
Tax Year 2023
Lot Size 8,276 Sqft
Property Description
One in a Million!! This home is available in the prestigious Grand Ridge neighborhood. Overlooking the Columbia River and mountain views. Spacious outdoor living to enjoy the sunrises and sunsets on the deck or inside. 4 full size bedrooms up, executive office on the main floor with custom built-ins. Movie Night.. the lower level purely for entertaining. The Media roomoffers all the equipment, projector, soundsystem, custom lighting and theater chairs. Along with a huge great room with wetbar, sink, builtins and gas fireplace and huge decks. Main floor living and dining, formal with high ceilings.Primary Suite is beautiful with walkin closet and spa like bath. An amazing kitchen with 6 burner gas Bertazzoni cooktop. Granite island, a nice prep area for the kitchen with pantry. All other kitchen appliances are stainless steel Bosch. There is a coffee station area with an abundance of builtin cabinets. Kitchen nook area is open to the family room with gas fireplace and step out on the deck and enjoy the views. You won't be disappointed. High ceilings, custom woodwork, custom paint, tiled bathrooms, wine cellar in the crawl area, garage with custom floors, workbench and storage. The home is wired for electric car charger which is 3 times faster than a regular plug. This is an Amazing home and shown by appointment.
Location
State WA
County Clark
Area _32
Rooms
Basement Daylight, Finished
Interior
Interior Features Floor3rd, Engineered Hardwood, Garage Door Opener, Granite, Hardwood Floors, High Ceilings, High Speed Internet, Home Theater, Jetted Tub, Laundry, Tile Floor, Wainscoting, Wallto Wall Carpet, Washer Dryer
Heating Forced Air
Cooling Central Air
Fireplaces Number 2
Fireplaces Type Gas
Appliance Builtin Oven, Builtin Range, Builtin Refrigerator, Butlers Pantry, Dishwasher, Disposal, Double Oven, Granite, Island, Microwave, Stainless Steel Appliance, Tile
Exterior
Exterior Feature Deck, Fenced, Security Lights, Sprinkler, Yard
Parking Features Attached
Garage Spaces 3.0
View Mountain, River, Seasonal
Roof Type Composition
Garage Yes
Building
Lot Description Level, Private
Story 3
Foundation Concrete Perimeter
Sewer Public Sewer
Water Public Water
Level or Stories 3
Schools
Elementary Schools Prune Hill
Middle Schools Skyridge
High Schools Camas
Others
Senior Community No
Acceptable Financing Cash, Conventional
Listing Terms Cash, Conventional
Read Less Info
Want to know what your home might be worth? Contact us for a FREE valuation!

Our team is ready to help you sell your home for the highest possible price ASAP


"My job is to find and attract mastery-based agents to the office, protect the culture, and make sure everyone is happy! "
