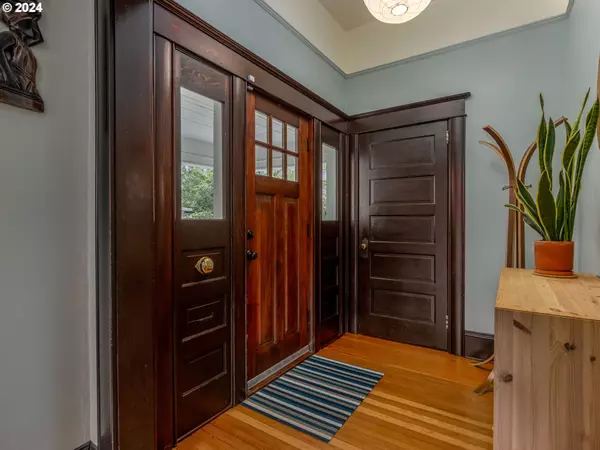Bought with Deal & Company Real Estate
$780,000
$725,000
7.6%For more information regarding the value of a property, please contact us for a free consultation.
3 Beds
2 Baths
1,904 SqFt
SOLD DATE : 07/08/2024
Key Details
Sold Price $780,000
Property Type Single Family Home
Sub Type Single Family Residence
Listing Status Sold
Purchase Type For Sale
Square Footage 1,904 sqft
Price per Sqft $409
Subdivision Hawthorne / Richmond
MLS Listing ID 24368742
Sold Date 07/08/24
Style Bungalow, Craftsman
Bedrooms 3
Full Baths 2
Year Built 1905
Annual Tax Amount $5,897
Tax Year 2023
Lot Size 3,484 Sqft
Property Description
Hawthorne Craftsman you've been waiting for! Nestled in the heart of vibrant Hawthorne neighborhood, this stunning Craftsman bungalow is a true gem awaiting its new owners. Steeped in history yet boasting modern upgrades, this home offers the perfect blend of character and comfort. One of Portland's most sought-after neighborhoods, this home places you right in the midst of the action - enjoy Hawthorne Boulevard and Division St. with the eclectic mix of shops, cafes, and restaurants, or take a leisurely bike ride to nearby parks and green spaces. Step inside to discover a harmonious blend of old-world charm and contemporary upgrades. Beautiful kitchen and bathroom remodel on the main floor feature high-end finishes and top of the line appliances. Upstairs primary suite recent addition boasts ample natural light, vaulted ceilings, and a well-appointed bathroom, creating a tranquil retreat where you can relax and recharge in style. This beauty had an extensive remodel, new roof and seismic retrofitting in 2019-2020. Step outside to your own private oasis, where lush landscaping and mature trees provide shade and privacy - host gatherings with friends and family this Summer! Attractive cedar backyard shed offers plenty of storage for gardening tools and recreation gear. See Virtual Tour for 3D walk through. Walk Score = 95, Bike Score = 100! Don't miss this opportunity! [Home Energy Score = 4. HES Report at https://rpt.greenbuildingregistry.com/hes/OR10228430]
Location
State OR
County Multnomah
Area _143
Rooms
Basement Storage Space, Unfinished
Interior
Interior Features Hardwood Floors, High Ceilings, Skylight, Soaking Tub, Tile Floor, Wainscoting, Wood Floors
Heating Forced Air95 Plus, Mini Split
Cooling Mini Split
Appliance Builtin Range, Dishwasher, Disposal, Free Standing Refrigerator, Gas Appliances, Island, Microwave, Stainless Steel Appliance, Tile
Exterior
Exterior Feature Deck, Fenced, Porch, Tool Shed, Yard
Roof Type Composition
Garage No
Building
Story 2
Foundation Concrete Perimeter
Sewer Public Sewer
Water Public Water
Level or Stories 2
Schools
Elementary Schools Abernethy
Middle Schools Hosford
High Schools Cleveland
Others
Senior Community No
Acceptable Financing Cash, Conventional, FHA, VALoan
Listing Terms Cash, Conventional, FHA, VALoan
Read Less Info
Want to know what your home might be worth? Contact us for a FREE valuation!

Our team is ready to help you sell your home for the highest possible price ASAP


"My job is to find and attract mastery-based agents to the office, protect the culture, and make sure everyone is happy! "







