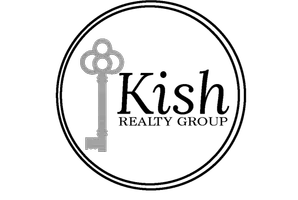Bought with Redfin
$712,000
$724,900
1.8%For more information regarding the value of a property, please contact us for a free consultation.
4 Beds
3.1 Baths
2,555 SqFt
SOLD DATE : 06/27/2024
Key Details
Sold Price $712,000
Property Type Townhouse
Sub Type Townhouse
Listing Status Sold
Purchase Type For Sale
Square Footage 2,555 sqft
Price per Sqft $278
Subdivision Sunnyside / Hawthorne
MLS Listing ID 24267665
Sold Date 06/27/24
Style Townhouse, Traditional
Bedrooms 4
Full Baths 3
Year Built 2006
Annual Tax Amount $12,712
Tax Year 2023
Lot Size 2,178 Sqft
Property Description
Perfectly located in quintessential Portland's Hawthorne neighborhood, this newer construction home combines functionality, timeless design, and income potential. 4 bedrooms, 3.5 bathrooms with a floor plan for modern living that includes a flexible lower level that can convert to separate living quarters. Step inside and find a home filled with natural light, tall airy ceilings, and rich design. The main floor features a formal living room anchored by a cozy fireplace surrounded by oak built-ins in the front of the home, and open living between the kitchen, family room, and formal dining space; excellent for entertaining guests. The gourmet chef's kitchen with bar seating has everything you'll need to prepare beautiful meals including high-end Jenn-Air appliance and tons of storage + work space. Upstairs features 3 bedrooms including a large primary suite, a sunny south facing balcony, and a bedroom converted to a dream closet that can easily revert back to a traditional bedroom. The lower level designed with separate living space in mind has its own entrance, large bedroom/studio space, bathroom, and plumbing for kitchen already in place. Perfect for guests, WFH, or potential ADU rental income. Enjoy the sunny days on your private patio with low maintenance landscaping and a newer pergola to catch some shade or entertain guests in the shoulder season. A+ location 3 blocks from amenities of Hawthorne + Belmont, many grocery stores, and Sunnyside Environmental Elementary. [Home Energy Score = 5. HES Report at https://rpt.greenbuildingregistry.com/hes/OR10228487]
Location
State OR
County Multnomah
Area _143
Rooms
Basement Exterior Entry, Finished, Separate Living Quarters Apartment Aux Living Unit
Interior
Interior Features Hardwood Floors, High Ceilings, Separate Living Quarters Apartment Aux Living Unit
Heating Forced Air90
Cooling Central Air
Fireplaces Number 1
Fireplaces Type Gas
Appliance Builtin Oven, Dishwasher, Microwave, Range Hood, Stainless Steel Appliance
Exterior
Exterior Feature Deck, Garden, Gazebo, Patio, Yard
Garage Attached
Garage Spaces 1.0
Roof Type Composition
Garage Yes
Building
Lot Description Level
Story 3
Foundation Concrete Perimeter
Sewer Public Sewer
Water Public Water
Level or Stories 3
Schools
Elementary Schools Sunnyside Env
Middle Schools Sunnyside Env
High Schools Franklin
Others
Senior Community No
Acceptable Financing Cash, Conventional
Listing Terms Cash, Conventional
Read Less Info
Want to know what your home might be worth? Contact us for a FREE valuation!

Our team is ready to help you sell your home for the highest possible price ASAP


"My job is to find and attract mastery-based agents to the office, protect the culture, and make sure everyone is happy! "







