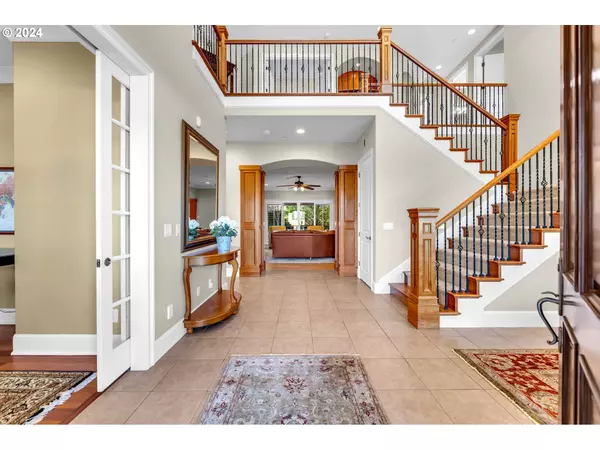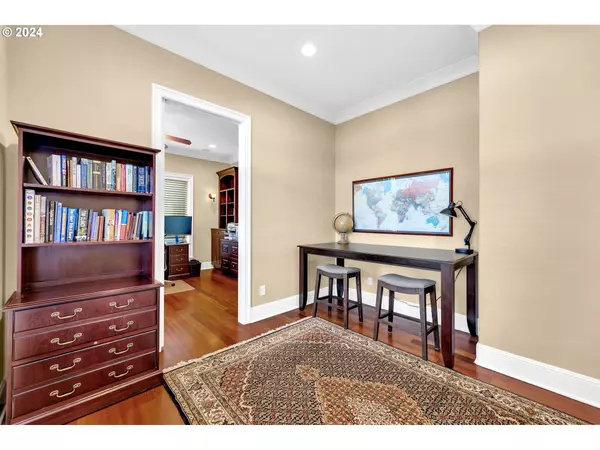Bought with Windermere Northwest Living
$1,725,000
$1,725,000
For more information regarding the value of a property, please contact us for a free consultation.
5 Beds
4.1 Baths
6,080 SqFt
SOLD DATE : 06/18/2024
Key Details
Sold Price $1,725,000
Property Type Single Family Home
Sub Type Single Family Residence
Listing Status Sold
Purchase Type For Sale
Square Footage 6,080 sqft
Price per Sqft $283
Subdivision Westridge Place
MLS Listing ID 24172450
Sold Date 06/18/24
Style Stories2, Custom Style
Bedrooms 5
Full Baths 4
Condo Fees $1,124
HOA Fees $93/ann
Year Built 2004
Annual Tax Amount $14,067
Tax Year 2024
Lot Size 0.350 Acres
Property Description
Prepare to fall in love! Welcome to Westridge Place gated community of Camas. Crafted with meticulous attention to detail, this custom-built home on an oversized .35 acre lot offers a perfect blend of luxury, comfort, & functionality. Step inside the grand entrance to find a comfortable living room & an executive office w/built-ins+flex space. A private guest suite awaits down the hall, featuring a luxurious bath w/walk-in shower. The welcoming family room, adorned w/cherry cabinets, & a charming fireplace, leads seamlessly to the outdoor living area. Perfect for entertainment, the media room opens to the covered patio, offering an indoor-outdoor experience. The fully covered outdoor living area features gas heaters, firepit, water feature, brick garden beds, & dog run. Ideal for year-round enjoyment. The gourmet kitchen boasts high-end appliances, including double convection ovens, warming drawer, built-in fridge, gas cooktop w/grill & griddle, & an oversized island. The dining area overlooks the meticulously landscaped backyard, flooding the space with natural light. Discover the spacious laundry/flex room adorned w/built-ins for versatile use. Upstairs, retreat to the luxurious primary suite boasting a fireplace, spa-like bath w/dual vanities, jetted tub, and walk-in shower. 3 additional bedrooms, 2 bathrooms and a large bonus/workout room + storage/flex room provide ample space for relaxation & recreation. Enjoy beautiful hardwood floors + custom cherry cabinets throughout, showcasing craftsmanship and elegance. The oversized 3-car garage incudes a storage/shop room that opens to backyard, accommodating all your vehicles and gear. Bring your family & your toys. There's room for it all! Situated within walking distance of shopping, restaurants, parks, top rated schools, & minutes to freeway, this home offers convenience, comfort, & luxury. Schedule your private tour today & experience luxury living at its finest.
Location
State WA
County Clark
Area _32
Zoning R-2
Rooms
Basement Crawl Space
Interior
Interior Features Air Cleaner, Ceiling Fan, Central Vacuum, Garage Door Opener, Granite, Hardwood Floors, High Ceilings, High Speed Internet, Home Theater, Humidifier, Jetted Tub, Laundry, Sound System, Sprinkler, Tile Floor, Washer Dryer, Wood Floors
Heating Forced Air90, Zoned
Cooling Central Air, Energy Star Air Conditioning
Fireplaces Number 4
Fireplaces Type Electric, Gas
Appliance Appliance Garage, Builtin Oven, Builtin Refrigerator, Convection Oven, Cooktop, Dishwasher, Disposal, Double Oven, E N E R G Y S T A R Qualified Appliances, Gas Appliances, Granite, Instant Hot Water, Island, Microwave, Stainless Steel Appliance
Exterior
Exterior Feature Covered Patio, Dog Run, Fenced, Fire Pit, Garden, Porch, Private Road, Sprinkler, Workshop, Yard
Parking Features Attached, Oversized
Garage Spaces 3.0
Roof Type Composition,Shingle
Garage Yes
Building
Lot Description Cul_de_sac, Gated, Level
Story 2
Foundation Concrete Perimeter
Sewer Public Sewer
Water Public Water
Level or Stories 2
Schools
Elementary Schools Illahee
Middle Schools Shahala
High Schools Union
Others
Senior Community No
Acceptable Financing Cash, Conventional, VALoan
Listing Terms Cash, Conventional, VALoan
Read Less Info
Want to know what your home might be worth? Contact us for a FREE valuation!

Our team is ready to help you sell your home for the highest possible price ASAP


"My job is to find and attract mastery-based agents to the office, protect the culture, and make sure everyone is happy! "







