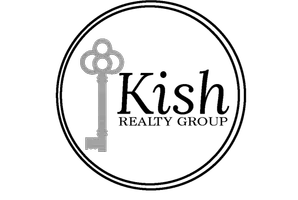Bought with Premiere Property Group, LLC
$900,000
$900,000
For more information regarding the value of a property, please contact us for a free consultation.
3 Beds
3.1 Baths
3,393 SqFt
SOLD DATE : 06/03/2024
Key Details
Sold Price $900,000
Property Type Single Family Home
Sub Type Single Family Residence
Listing Status Sold
Purchase Type For Sale
Square Footage 3,393 sqft
Price per Sqft $265
Subdivision Waterleaf
MLS Listing ID 24401094
Sold Date 06/03/24
Style Stories2, Custom Style
Bedrooms 3
Full Baths 3
Condo Fees $450
HOA Fees $37/ann
Year Built 2005
Annual Tax Amount $7,373
Tax Year 2024
Lot Size 6,098 Sqft
Property Description
Welcome to your dream home. This stunning residence situated next to a greenbelt lot, offers breathtaking territorial views. As you step inside, you're greeted by a beautiful blend of elegance and functionality. The main level presents an open concept design, seamlessly connecting the family room with a cozy fireplace and custom built-ins to the gourmet kitchen adorned with quartz countertops, stainless steel appliances, a pantry, convenient butler's pantry and eating area with views. Located off the family room is the perfect space for an office or hobby room. The formal living room, complete with its own fireplace, and the adjacent formal dining room provide the perfect spaces for hosting memorable gatherings. Upstairs, the spacious owner's suite awaits, featuring a slider door leading to a large deck where you can soak in the panoramic views of the surrounding landscape. Wind down in the spacious spa-like bathroom with jetted tub. Additionally, two more bedrooms and a large bonus room offer versatility and ample space for relaxation and recreation. Discover the backyard, complete with a covered deck, paver patio, and a handy tool shed, perfect for enjoying the pacific northwest seasons. Beyond the nicely landscaped yard lies the greenbelt lot, providing direct access to a scenic trail leading to a neighborhood park and nearby lake, offering endless opportunities for outdoor recreation. Practical amenities include a two-car garage and covered RV parking or storage, secured by a gated entry for added convenience. Experience the perfect blend of natural beauty and modern comfort in this remarkable Camas residence.
Location
State WA
County Clark
Area _32
Rooms
Basement Crawl Space
Interior
Interior Features Garage Door Opener, Hardwood Floors, Jetted Tub, Laundry, Plumbed For Central Vacuum, Quartz, Sound System, Sprinkler, Tile Floor, Wainscoting, Wallto Wall Carpet, Washer Dryer, Wood Floors
Heating Forced Air
Cooling Central Air
Fireplaces Number 2
Fireplaces Type Gas
Appliance Builtin Oven, Builtin Range, Butlers Pantry, Cooktop, Dishwasher, Disposal, Free Standing Refrigerator, Gas Appliances, Island, Microwave, Pantry, Quartz, Range Hood, Solid Surface Countertop, Stainless Steel Appliance, Tile
Exterior
Exterior Feature Covered Deck, Covered Patio, Deck, Patio, Raised Beds, R V Boat Storage, Sprinkler, Tool Shed, Yard
Parking Features Attached
Garage Spaces 2.0
View Park Greenbelt, Territorial, Trees Woods
Roof Type Composition
Garage Yes
Building
Lot Description Green Belt, Level
Story 2
Foundation Stem Wall
Sewer Public Sewer
Water Public Water
Level or Stories 2
Schools
Elementary Schools Helen Baller
Middle Schools Liberty
High Schools Camas
Others
Senior Community No
Acceptable Financing Cash, Conventional, FHA, VALoan
Listing Terms Cash, Conventional, FHA, VALoan
Read Less Info
Want to know what your home might be worth? Contact us for a FREE valuation!

Our team is ready to help you sell your home for the highest possible price ASAP


"My job is to find and attract mastery-based agents to the office, protect the culture, and make sure everyone is happy! "







