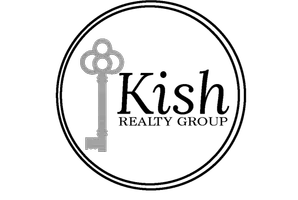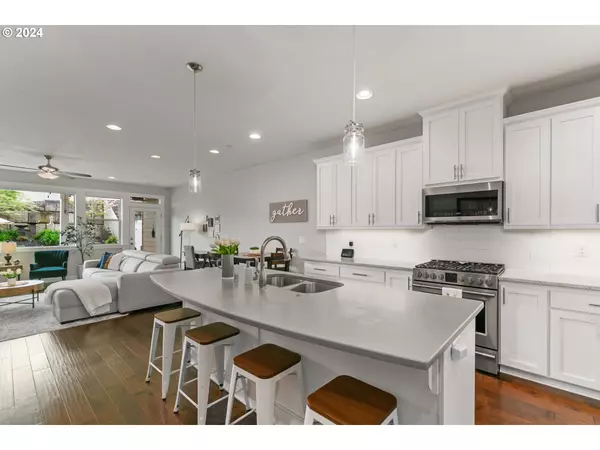Bought with eXp Realty LLC
$600,000
$575,000
4.3%For more information regarding the value of a property, please contact us for a free consultation.
4 Beds
3 Baths
2,146 SqFt
SOLD DATE : 06/04/2024
Key Details
Sold Price $600,000
Property Type Townhouse
Sub Type Townhouse
Listing Status Sold
Purchase Type For Sale
Square Footage 2,146 sqft
Price per Sqft $279
MLS Listing ID 24680936
Sold Date 06/04/24
Style Modern, Townhouse
Bedrooms 4
Full Baths 3
Condo Fees $205
HOA Fees $205/mo
Year Built 2017
Annual Tax Amount $3,988
Tax Year 2023
Lot Size 2,178 Sqft
Property Description
Better then New 4 bedroom 3 bathroom 2017 built home with lots of great and functional custom upgrades. The large gourmet kitchen has beautiful quartz counters and a custom concrete counter oversized island. The main level has high ceilings and a floor to ceiling stone fireplace surrounding the gas insert. The custom cabinetry and shelving complete the living room. The large windows allow for plenty of sunlight. Outside there is a covered patio and a professional landscaped backyard with Turf grass and a double layered retaining wall garden with mature plants and trees. There is one full bedroom and full bathroom on the main level. Upstairs the large primary suit has a vaulted ceiling and a fantastic view of Mount Saint Helens. The oversized primary suit Bathroom was custom designed with lots of space in mind. Large quartz double vanity, Jet tub, and large tile shower completes the space. There is Cat 6 data cable run throughout the home for all your streaming, playing, or downloading needs. The garage is finished with a tool bench, lots of storage and enough space to park two large vehicles. This home is one of a kind and wont last long. Schedule a tour today.
Location
State WA
County Clark
Area _32
Rooms
Basement Partial Basement, Storage Space
Interior
Interior Features Ceiling Fan, Engineered Hardwood, Garage Door Opener, High Ceilings, High Speed Internet, Laundry, Quartz, Tile Floor, Vaulted Ceiling, Wallto Wall Carpet
Heating Forced Air, Heat Pump
Cooling Central Air, Heat Pump
Fireplaces Number 1
Fireplaces Type Gas
Appliance Butlers Pantry, Dishwasher, Disposal, Free Standing Gas Range, Gas Appliances, Island, Microwave, Pantry, Plumbed For Ice Maker, Quartz, Solid Surface Countertop, Stainless Steel Appliance, Tile
Exterior
Exterior Feature Covered Patio, Fenced, Garden, Porch, Security Lights, Sprinkler, Yard
Parking Features ExtraDeep, Oversized, Tandem
Garage Spaces 2.0
View Mountain, Territorial
Roof Type Composition
Garage Yes
Building
Lot Description Commons, Private
Story 2
Foundation Concrete Perimeter, Slab
Sewer Public Sewer
Water Public Water
Level or Stories 2
Schools
Elementary Schools Grass Valley
Middle Schools Skyridge
High Schools Camas
Others
Senior Community No
Acceptable Financing Cash, Conventional, FHA, VALoan
Listing Terms Cash, Conventional, FHA, VALoan
Read Less Info
Want to know what your home might be worth? Contact us for a FREE valuation!

Our team is ready to help you sell your home for the highest possible price ASAP


"My job is to find and attract mastery-based agents to the office, protect the culture, and make sure everyone is happy! "







