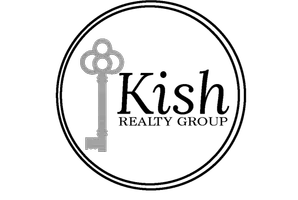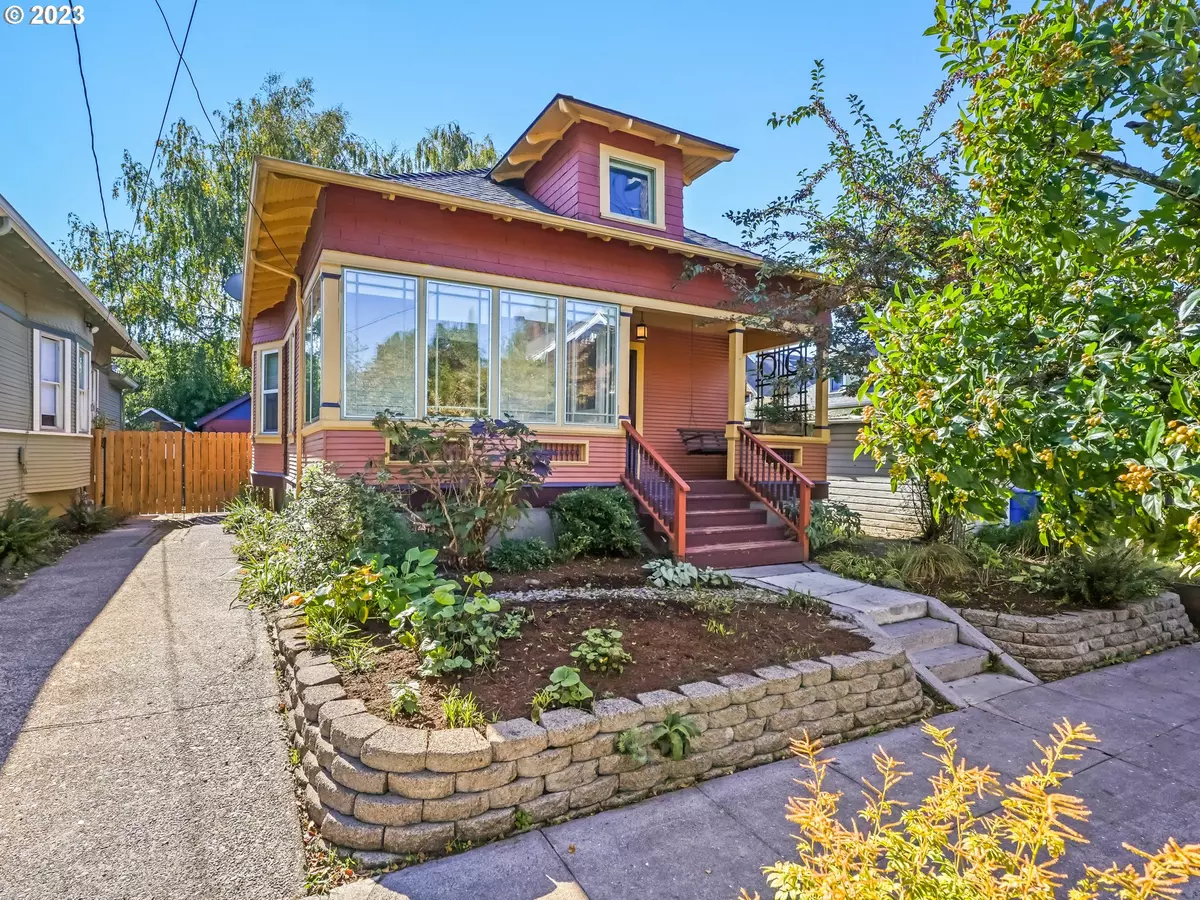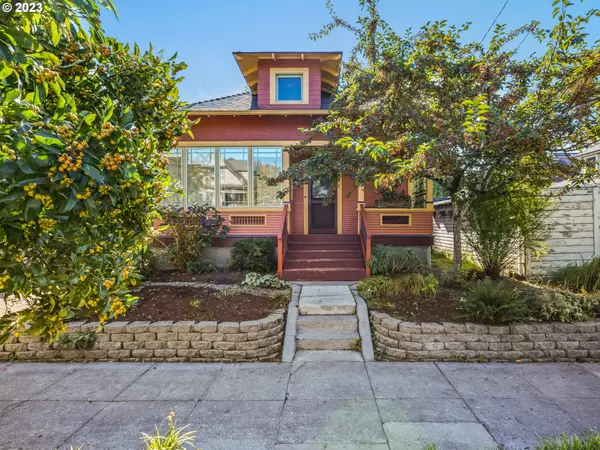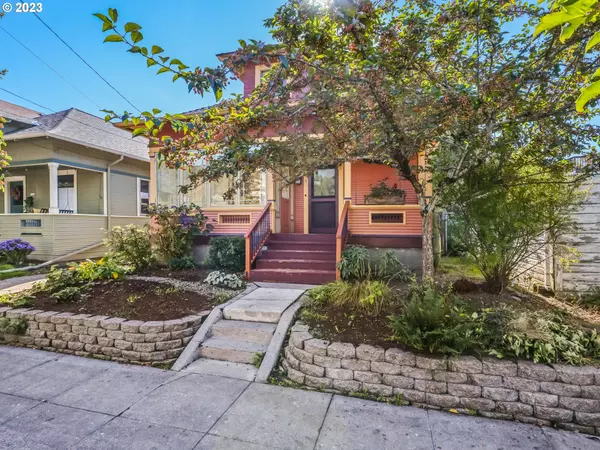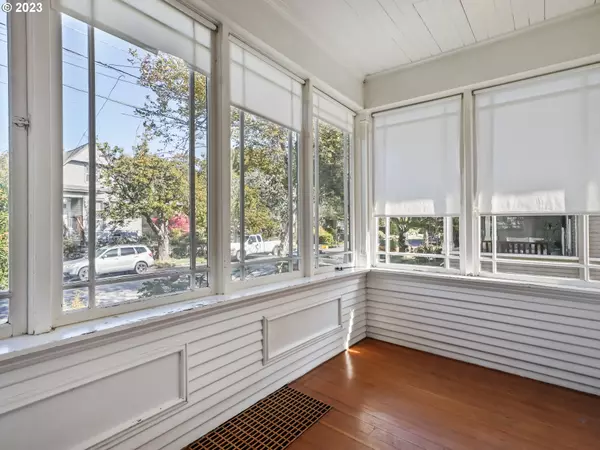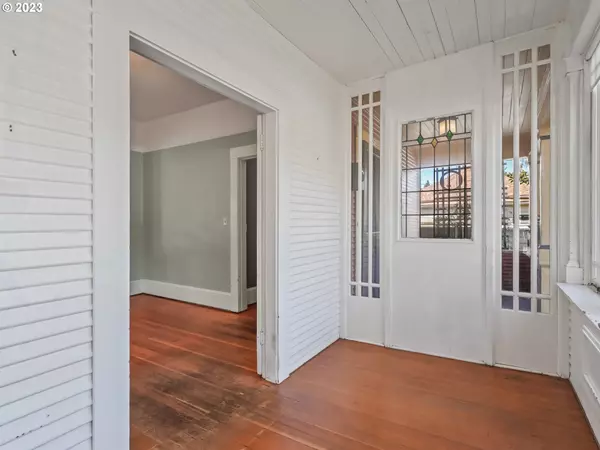Bought with Barnes Portland
$595,000
$599,900
0.8%For more information regarding the value of a property, please contact us for a free consultation.
3 Beds
1 Bath
2,224 SqFt
SOLD DATE : 12/15/2023
Key Details
Sold Price $595,000
Property Type Single Family Home
Sub Type Single Family Residence
Listing Status Sold
Purchase Type For Sale
Square Footage 2,224 sqft
Price per Sqft $267
Subdivision Hawthorne
MLS Listing ID 23530846
Sold Date 12/15/23
Style Bungalow
Bedrooms 3
Full Baths 1
HOA Y/N No
Year Built 1907
Annual Tax Amount $5,041
Tax Year 2022
Lot Size 3,484 Sqft
Property Description
Vintage Hawthorne Bungalow with original character and charm. Enclosed front sunporch with tons of windows and light. The living room and dining room features built-ins, bayed window, and fir floors. Updated roomy period bathroom. Large open modernized kitchen and high ceilings throughout home feels light and bright. A tranquil south room views the Zen-like backyard and features a skylight, vaulted ceiling, and 2 closets. Fully fenced, gated on either side, the backyard flagstone path leads to a separate detached powered studio. The seller lovingly preserved the facade of the garage, providing both a storage for yard supplies, tools and gear, while adding a hidden studio behind. Updated roof, wiring, plumbing, high-efficency furnace, windows, insulation, and sewer line. An excellent relationship with the neighbor allows mutual access of the shared driveway sporting a new fence and gate, creating a feeling of even more privacy and sanctuary together. Future ideas could include converting the storage area of the garage to a bathroom, tapping into the sewer line from the driveway, and adding an interior door to the studio, or adding a half bath to the 3rd (back) bedroom. Home energy score of 5. [Home Energy Score = 5. HES Report at https://rpt.greenbuildingregistry.com/hes/OR10218606]
Location
State OR
County Multnomah
Area _143
Rooms
Basement Unfinished
Interior
Interior Features Hardwood Floors, High Ceilings, Linseed Floor, Tile Floor, Vaulted Ceiling, Washer Dryer, Water Purifier
Heating Forced Air95 Plus
Appliance Dishwasher, E N E R G Y S T A R Qualified Appliances, Free Standing Gas Range, Free Standing Refrigerator, Microwave, Pantry, Water Purifier
Exterior
Exterior Feature Deck, Fenced, Outbuilding, Porch, Rain Barrel Cistern, Raised Beds, Yard
Garage Detached, PartiallyConvertedtoLivingSpace
Garage Spaces 1.0
View Y/N false
Roof Type Composition
Garage Yes
Building
Lot Description Level
Story 2
Foundation Concrete Perimeter
Sewer Public Sewer
Water Public Water
Level or Stories 2
New Construction No
Schools
Elementary Schools Sunnyside Env
Middle Schools Sunnyside Env
High Schools Franklin
Others
Senior Community No
Acceptable Financing Cash, Conventional
Listing Terms Cash, Conventional
Read Less Info
Want to know what your home might be worth? Contact us for a FREE valuation!

Our team is ready to help you sell your home for the highest possible price ASAP


"My job is to find and attract mastery-based agents to the office, protect the culture, and make sure everyone is happy! "
