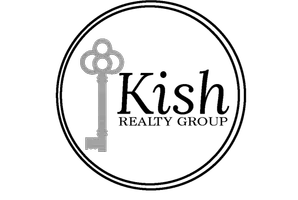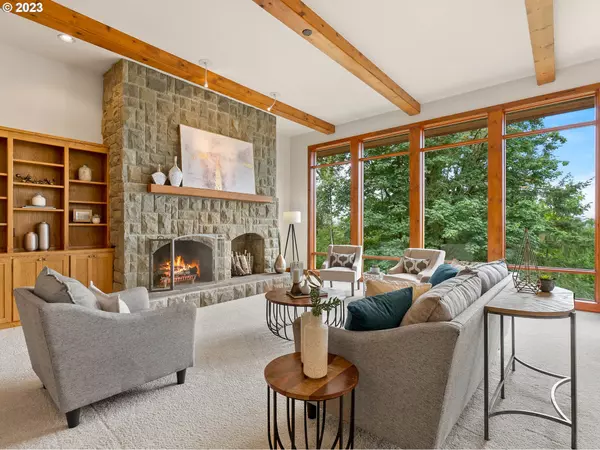Bought with Premiere Property Group, LLC
$1,140,000
$1,250,000
8.8%For more information regarding the value of a property, please contact us for a free consultation.
3 Beds
2.1 Baths
3,213 SqFt
SOLD DATE : 11/06/2023
Key Details
Sold Price $1,140,000
Property Type Single Family Home
Sub Type Single Family Residence
Listing Status Sold
Purchase Type For Sale
Square Footage 3,213 sqft
Price per Sqft $354
Subdivision Skyline
MLS Listing ID 23236843
Sold Date 11/06/23
Style Craftsman
Bedrooms 3
Full Baths 2
HOA Y/N No
Year Built 1996
Annual Tax Amount $19,236
Tax Year 2022
Lot Size 3.850 Acres
Property Description
Stunning, quality built home with a wonderful open floor plan, walls of windows soaking up the fantastic western views, perfectly placed on the lot so it is not visible from Skyline Blvd providing peace and quiet plus you have plenty of level land for yard, gardens, outbuildings, etc. This home is incredibly well designed, both for entertaining and daily living, with a grand entry that includes rich slate flooring and warm wood trim lending to the quality craftsman theme throughout and an open great room concept floorplan. The large kitchen has gleaming hardwood floors, cook island, shaker-style cabinets, and access to the deck which has both covered and sun-drenched areas plus a great place to take in the coast range views. The primary suite is on the main floor and includes a spacious bathroom and a walk-in closet. The upper level has 2 large bedrooms, a bathroom plus a flexible bonus room that is perfect as a playroom, craftroom, 2nd home office, or theater. There is also a solar array installed to assist in electricity generation. Enjoy the Skyline community and location with nearby access to the expansive trail system of Forest Park, 20 minutes to downtown Portland, Beaverton and Hillsboro plus 10 minutes to shopping and Hwy 26. You can't beat this package: incredible sunset views, a private, quiet setting, an expansive, level yard and garden area, timeless craftsman style and a convenient location. [Home Energy Score = 5. HES Report at https://rpt.greenbuildingregistry.com/hes/OR10219882]
Location
State OR
County Multnomah
Area _148
Zoning RF
Rooms
Basement Crawl Space
Interior
Interior Features Central Vacuum, Garage Door Opener, Hardwood Floors, High Ceilings, High Speed Internet, Laundry, Wallto Wall Carpet, Washer Dryer
Heating Forced Air
Cooling Central Air
Fireplaces Number 1
Fireplaces Type Gas, Wood Burning
Appliance Convection Oven, Cooktop, Dishwasher, Disposal, Free Standing Refrigerator, Gas Appliances
Exterior
Exterior Feature Deck, Garden, Yard
Garage Attached
Garage Spaces 3.0
View Y/N true
View Valley
Roof Type Metal
Garage Yes
Building
Lot Description Trees
Story 2
Foundation Concrete Perimeter
Sewer Standard Septic
Water Public Water
Level or Stories 2
New Construction No
Schools
Elementary Schools Skyline
Middle Schools Skyline
High Schools Lincoln
Others
Senior Community No
Acceptable Financing Cash, Conventional, VALoan
Listing Terms Cash, Conventional, VALoan
Read Less Info
Want to know what your home might be worth? Contact us for a FREE valuation!

Our team is ready to help you sell your home for the highest possible price ASAP


"My job is to find and attract mastery-based agents to the office, protect the culture, and make sure everyone is happy! "







