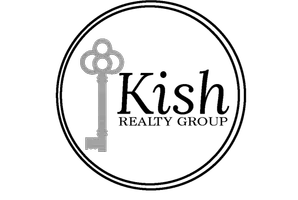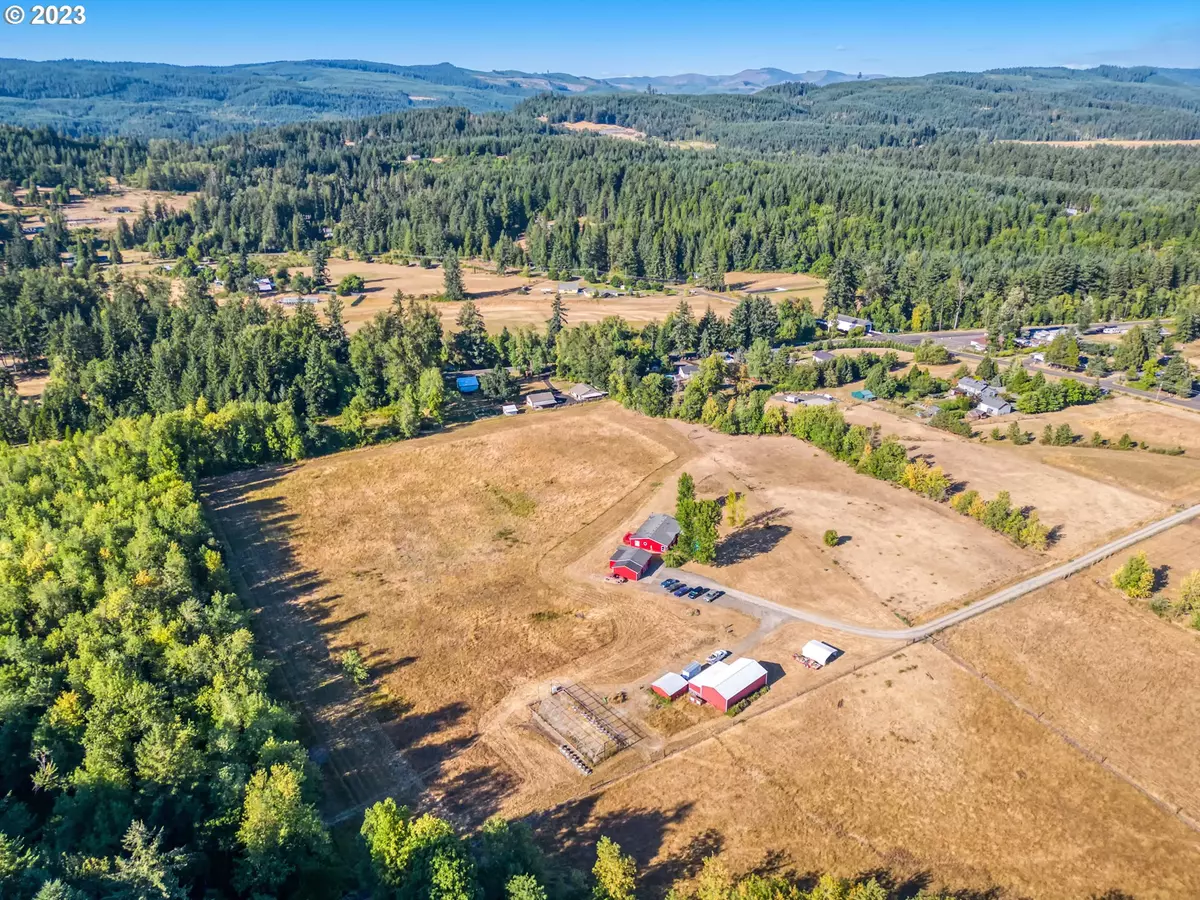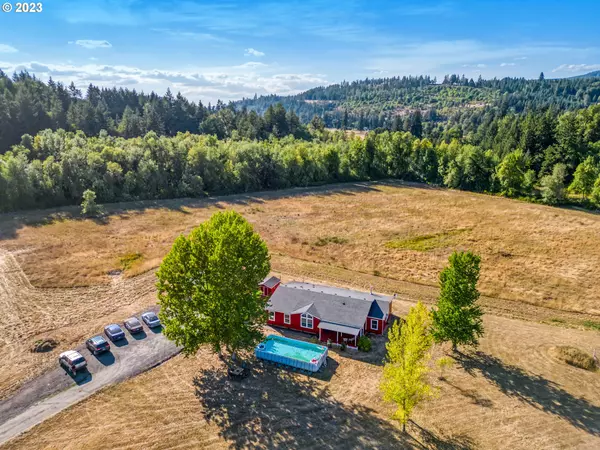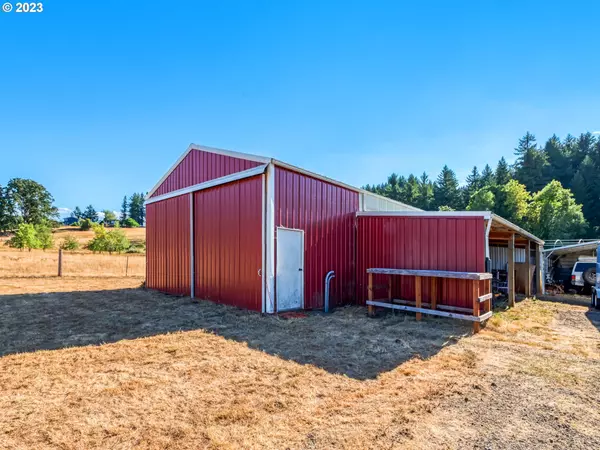Bought with United Real Estate Properties
$660,000
$675,000
2.2%For more information regarding the value of a property, please contact us for a free consultation.
3 Beds
2 Baths
2,340 SqFt
SOLD DATE : 10/17/2023
Key Details
Sold Price $660,000
Property Type Manufactured Home
Sub Type Manufactured Homeon Real Property
Listing Status Sold
Purchase Type For Sale
Square Footage 2,340 sqft
Price per Sqft $282
MLS Listing ID 23220044
Sold Date 10/17/23
Style Modular, Triple Wide Manufactured
Bedrooms 3
Full Baths 2
HOA Y/N No
Year Built 1999
Annual Tax Amount $2,561
Tax Year 2022
Lot Size 9.840 Acres
Property Description
This nearly 10-acre tree lined property is nestled off the road creating a serene peaceful retreat. The home is a well-cared for 1999 Fleetwood Triple Wide with vaults in every room with generous separation of space and lots of windows for natural lighting, open floor plan with primary suite includes walk in closet and large primary bath, spacious kitchen, dining room and oversize family room currently used as 4th bedroom/living area for this multigenerational family. Recent updates: new flooring throughout, paint in and out, water heater, toilets, bath sinks, and a high efficiency Carrier heat pump and furnace (installed 2017 with 10-year parts and labor warranty). All appliances included plus washer dryer and freezer, comes with driveway alarm sensors and advanced outside video cameras. Pole barn has concrete floors and loafing shed. Detached 2 car garage with potential to fit 3 cars is finished with heat and ac. Includes 32x16 salt water pool (1 year old), 85x30 green house with never installed canvas top and snow cover. Zoned F2 with farm deferral taxes. Open Sunday 8/13 1-3pm
Location
State OR
County Lane
Area _234
Zoning F2
Rooms
Basement Crawl Space
Interior
Interior Features Dual Flush Toilet, Laundry, Soaking Tub, Vaulted Ceiling, Vinyl Floor, Wallto Wall Carpet, Washer Dryer
Heating E N E R G Y S T A R Qualified Equipment, Forced Air, Heat Pump
Cooling Heat Pump
Fireplaces Number 1
Fireplaces Type Stove, Wood Burning
Appliance Dishwasher, Free Standing Range, Microwave, Pantry
Exterior
Exterior Feature Barn, Covered Deck, Deck, Fenced, Garden, Pool, R V Parking, Tool Shed
Garage Carport, Detached
Garage Spaces 2.0
View Y/N true
View Mountain, Valley
Roof Type Composition
Garage Yes
Building
Lot Description Level
Story 1
Sewer Septic Tank
Water Well
Level or Stories 1
New Construction No
Schools
Elementary Schools Lundy
Middle Schools Lowell
High Schools Lowell
Others
Senior Community No
Acceptable Financing Cash, Conventional, FHA, VALoan
Listing Terms Cash, Conventional, FHA, VALoan
Read Less Info
Want to know what your home might be worth? Contact us for a FREE valuation!

Our team is ready to help you sell your home for the highest possible price ASAP


"My job is to find and attract mastery-based agents to the office, protect the culture, and make sure everyone is happy! "







