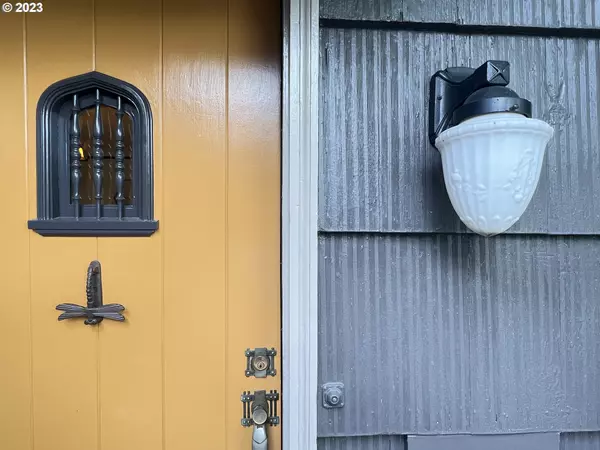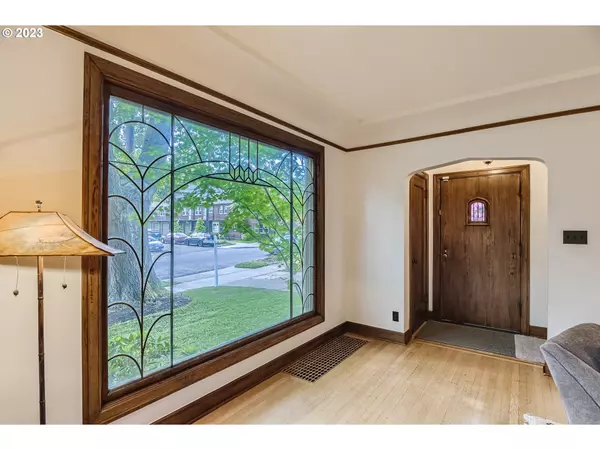Bought with Keller Williams PDX Central
$925,000
$925,000
For more information regarding the value of a property, please contact us for a free consultation.
5 Beds
3.1 Baths
3,406 SqFt
SOLD DATE : 06/27/2023
Key Details
Sold Price $925,000
Property Type Single Family Home
Sub Type Single Family Residence
Listing Status Sold
Purchase Type For Sale
Square Footage 3,406 sqft
Price per Sqft $271
Subdivision Hawthorne / Richmond
MLS Listing ID 23239613
Sold Date 06/27/23
Style Tudor
Bedrooms 5
Full Baths 3
HOA Y/N No
Year Built 1935
Annual Tax Amount $9,876
Tax Year 2022
Lot Size 5,227 Sqft
Property Description
Situated perfectly between Hawthorne and Division sits this beautifully maintained and spacious 1935 Tudor home with original character. Arriving at a honey colored front door, a dragonfly door knocker and whimsical gnome window greet you. Step inside and be delighted to find a warm cottage-like atmosphere worthy of a Portland fairytale. Take pleasure in the architectural details and period charm throughout; coved ceilings, wood trim, hardwood top nailed floors, storybook tile, leaded glass windows, built ins and a sliding pocket door. An adorable light-filled kitchen nook, generous living spaces, original wood burning fireplace, ample storage, two car driveway, and garage with plenty of space are only a few of the unique and special aspects of this home. The upper level features two bedrooms with two full baths plus oodles of closet space. The primary bedroom's walk in closet connects to a private full bath. Open the french doors in the primary bedroom, grab a book and relax on the private deck nestled amongst the leaves. Or make friends with the squirrels playing on the upper branches of the tree beside you. Peak over the balcony to watch the seasons change and neighbors frolicking at Sewallcrest park, only a block away. The lower level features a furnished basement with versatile spaces, laundry, pantry and more storage. The enormous family room is ideal for movie nights, playdates and sleepovers. The bonus room with a half bath and two large egress windows allows plenty of natural light and can be used as a home office, exercise room, fifth bedroom or guest quarters. Main level has two bedrooms, extra large living room, dining room, eat-in kitchen, full bath and sliding glass doors leading to a large fenced backyard with patio and deck ready for outdoor entertaining on warm summer nights.Close to shopping and restaurants on Hawthorne, Division and Belmont. Conveniently located near schools, parks, coffee, bars, food trucks, public transportation, bike paths [Home Energy Score = 1. HES Report at https://rpt.greenbuildingregistry.com/hes/OR10214362]
Location
State OR
County Multnomah
Area _143
Zoning R5
Rooms
Basement Crawl Space, Finished, Storage Space
Interior
Interior Features Laundry, Slate Flooring, Smart Thermostat, Vaulted Ceiling, Wallto Wall Carpet, Wood Floors
Heating Forced Air90
Cooling Central Air
Fireplaces Number 1
Fireplaces Type Wood Burning
Appliance Dishwasher, Disposal, Free Standing Gas Range, Free Standing Refrigerator, Granite, Microwave, Tile
Exterior
Exterior Feature Deck, Fenced, Porch, Yard
Garage Detached
Garage Spaces 1.0
View Y/N false
Roof Type Composition
Garage Yes
Building
Lot Description Level
Story 3
Foundation Concrete Perimeter
Sewer Public Sewer
Water Public Water
Level or Stories 3
New Construction No
Schools
Elementary Schools Abernethy
Middle Schools Hosford
High Schools Cleveland
Others
Senior Community No
Acceptable Financing Cash, Conventional
Listing Terms Cash, Conventional
Read Less Info
Want to know what your home might be worth? Contact us for a FREE valuation!

Our team is ready to help you sell your home for the highest possible price ASAP


"My job is to find and attract mastery-based agents to the office, protect the culture, and make sure everyone is happy! "







