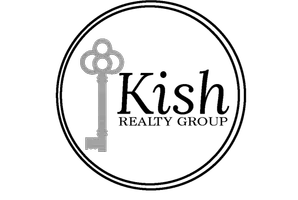7 Beds
3.1 Baths
4,036 SqFt
7 Beds
3.1 Baths
4,036 SqFt
Key Details
Property Type Single Family Home
Sub Type Single Family Residence
Listing Status Active
Purchase Type For Sale
Square Footage 4,036 sqft
Price per Sqft $180
Subdivision Willow Hills West/Bulter Creek
MLS Listing ID 582459286
Style Stories2, Traditional
Bedrooms 7
Full Baths 3
HOA Fees $150/ann
Year Built 2006
Annual Tax Amount $6,352
Tax Year 2024
Lot Size 6,534 Sqft
Property Sub-Type Single Family Residence
Property Description
Location
State OR
County Multnomah
Area _144
Rooms
Basement Finished
Interior
Interior Features Floor3rd, Central Vacuum, Garage Door Opener, Granite, Laundry, Separate Living Quarters Apartment Aux Living Unit, Soaking Tub, Tile Floor, Vaulted Ceiling, Washer Dryer
Heating Forced Air
Cooling Central Air
Fireplaces Number 1
Fireplaces Type Gas
Appliance Dishwasher, Disposal, Free Standing Range, Free Standing Refrigerator, Gas Appliances, Microwave, Pantry, Stainless Steel Appliance, Tile
Exterior
Exterior Feature Covered Deck, Covered Patio, Deck, Fenced, Guest Quarters, Patio, Porch
Parking Features Attached
Garage Spaces 2.0
View Park Greenbelt, Trees Woods
Roof Type Composition
Accessibility BuiltinLighting, CaregiverQuarters, GarageonMain, NaturalLighting, UtilityRoomOnMain
Garage Yes
Building
Lot Description Sloped, Trees
Story 3
Foundation Concrete Perimeter
Sewer Public Sewer
Water Public Water
Level or Stories 3
Schools
Elementary Schools Butler Creek
Middle Schools Centennial
High Schools Centennial
Others
Senior Community No
Acceptable Financing Cash, Conventional, FHA, VALoan
Listing Terms Cash, Conventional, FHA, VALoan
Virtual Tour https://my.matterport.com/show/?m=KvyFuFqSMbU

"My job is to find and attract mastery-based agents to the office, protect the culture, and make sure everyone is happy! "







