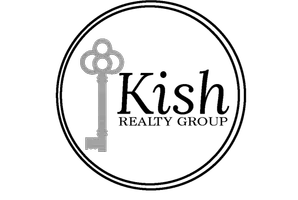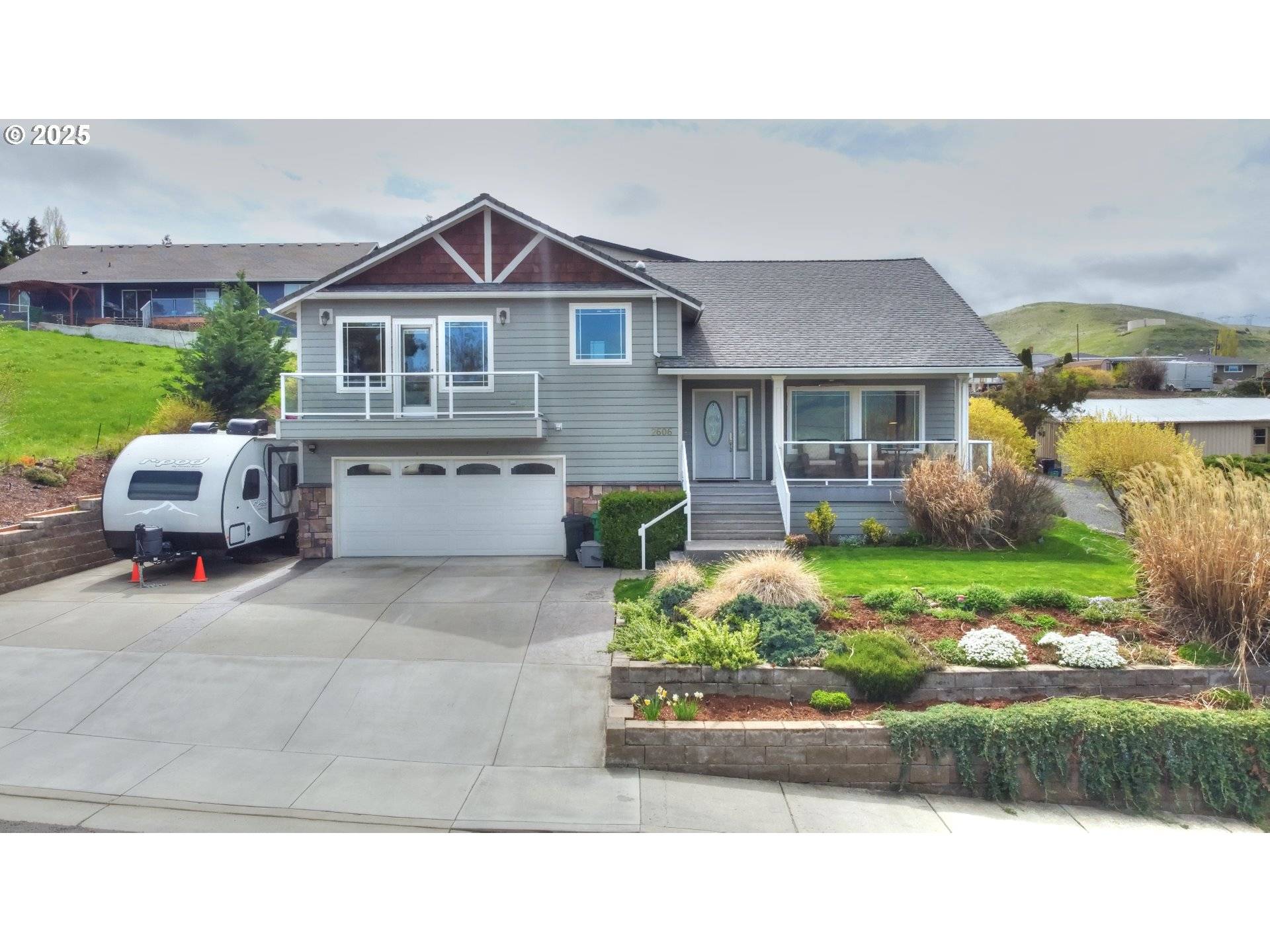3 Beds
3 Baths
2,500 SqFt
3 Beds
3 Baths
2,500 SqFt
Key Details
Property Type Single Family Home
Sub Type Single Family Residence
Listing Status Active
Purchase Type For Sale
Square Footage 2,500 sqft
Price per Sqft $280
Subdivision Beckley Heights
MLS Listing ID 442401399
Style Contemporary, Craftsman
Bedrooms 3
Full Baths 3
Year Built 2007
Annual Tax Amount $6,446
Tax Year 2024
Lot Size 8,712 Sqft
Property Sub-Type Single Family Residence
Property Description
Location
State OR
County Wasco
Area _351
Rooms
Basement Finished, Partial Basement
Interior
Interior Features Ceiling Fan, Garage Door Opener, Granite, Solar Tube, Tile Floor, Washer Dryer
Heating Forced Air
Cooling Central Air
Appliance Builtin Oven, Cook Island, Dishwasher, Disposal, Double Oven, Free Standing Refrigerator, Gas Appliances, Granite, Pantry, Plumbed For Ice Maker, Stainless Steel Appliance
Exterior
Exterior Feature Garden, Patio, Porch, R V Parking, Sprinkler, Workshop, Yard
Parking Features Attached
Garage Spaces 2.0
View City, Mountain, River
Roof Type Composition
Garage Yes
Building
Lot Description Gentle Sloping, Terraced
Story 3
Foundation Concrete Perimeter
Sewer Public Sewer
Water Public Water
Level or Stories 3
Schools
Elementary Schools Dry Hollow
Middle Schools The Dalles
High Schools The Dalles
Others
Senior Community No
Acceptable Financing Cash, Conventional, FHA, VALoan
Listing Terms Cash, Conventional, FHA, VALoan
Virtual Tour https://my.matterport.com/show/?m=KpYFa959HNa&mls=1

"My job is to find and attract mastery-based agents to the office, protect the culture, and make sure everyone is happy! "







