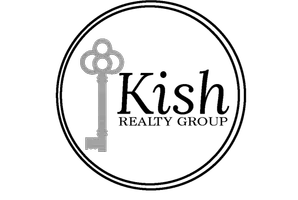3 Beds
2 Baths
1,475 SqFt
3 Beds
2 Baths
1,475 SqFt
Key Details
Property Type Single Family Home
Sub Type Residence
Listing Status Active Under Contract
Purchase Type For Sale
Square Footage 1,475 sqft
Price per Sqft $271
Subdivision Mabel Addition
MLS Listing ID 821130
Bedrooms 3
Full Baths 2
Year Built 1976
Annual Tax Amount $4,137
Lot Size 6,969 Sqft
Acres 0.16
Property Description
Location
State OR
County Linn
Area 80 Linn County
Rooms
Primary Bedroom Level 1/Main
Dining Room Area (Combination)
Interior
Hot Water Gas
Heating Gas, Central AC, Forced Air
Cooling Gas, Central AC, Forced Air
Flooring Carpet, Luxury Vinyl Plank
Fireplaces Type Living Room, Wood
Inclusions Refrigerator, W/D, Pergola & Patio Furniture
Exterior
Garage Attached
Garage Spaces 2.0
Fence Yes
Roof Type Composition
Garage Yes
Building
Foundation Continuous
New Construction No
Others
Senior Community No
Acceptable Financing Federal VA, Cash, ODVA, FHA, Conventional, USDA
Listing Terms Federal VA, Cash, ODVA, FHA, Conventional, USDA


"My job is to find and attract mastery-based agents to the office, protect the culture, and make sure everyone is happy! "







